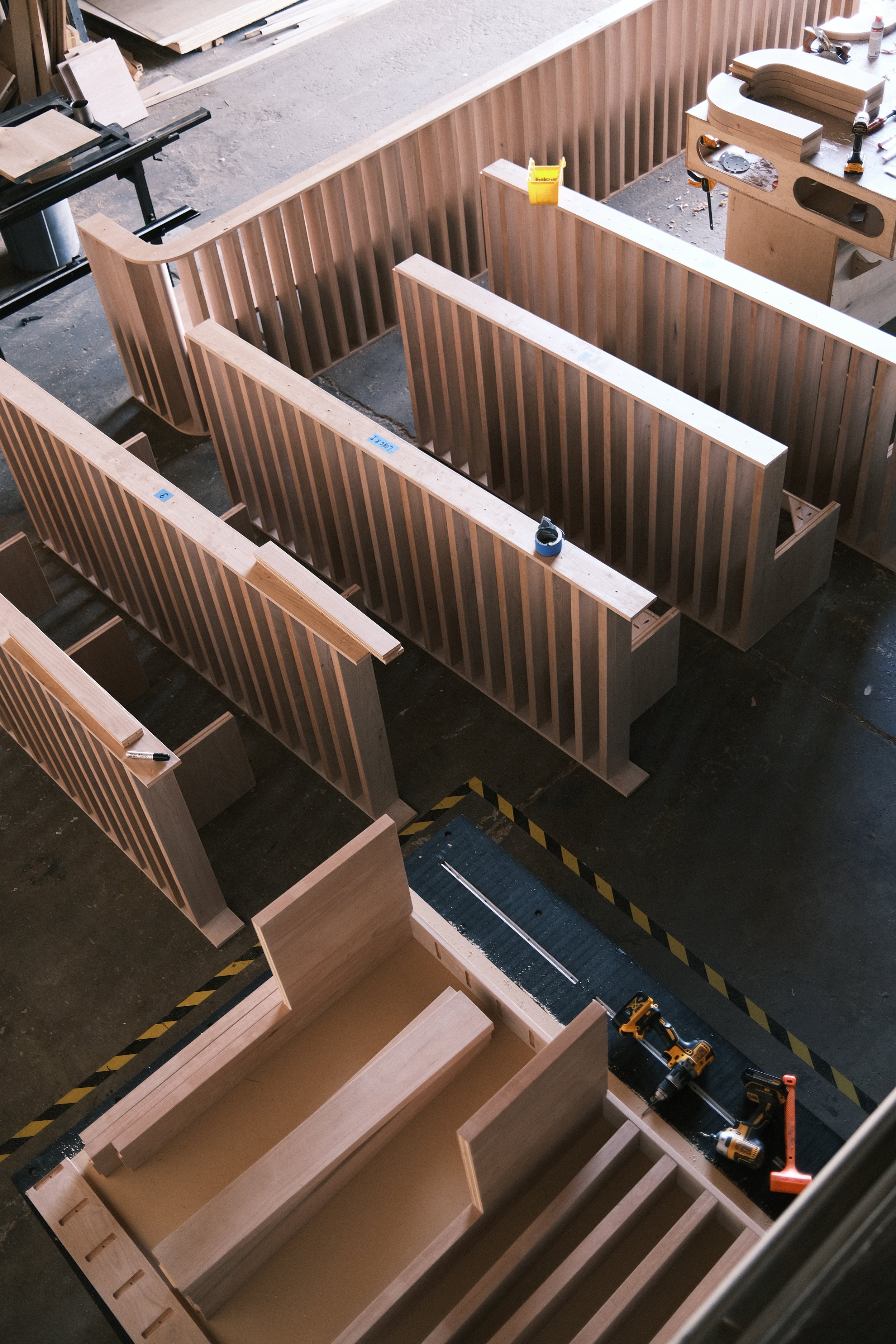Building My Largest Project Yet: Slow and Low in Elk Grove, CA
As a woodworker in Sacramento specializing in fine custom furniture for restaurants across California, I've had the opportunity to work on some truly incredible spaces. But when Michael Hargis, the creative mind behind Holy Spirits (for which we created the furniture) approached me about his newest venture, I knew this project would be my largest and most challenging yet. His new concept, Slow and Low, in Elk Grove, CA, is a California take on barbecue, blending Memphis-style flavors with earthy, West Coast vibes.
Michael’s vision for the space was clear: he wanted something that felt both grounded and refined, capturing the essence of what he described as "Memphis-style barbecue meets California." His vision was characterized by earthy clay tones blended with sun-bleached wood, emphasizing clean lines that set the space apart from the more rustic aesthetic typically associated with barbecue restaurants. This vision informed every aspect of the design and build process, leading to a space that is both inviting and sophisticated.
The Design: Japandi Influence Meets California Cool
The design process was a collaborative effort, requiring a lot of back-and-forth to nail down the proportions for the communal tables and other key pieces. The aesthetic we landed on is somewhat Japandi—a blend of Japanese minimalism and Scandinavian functionality. The choice of materials was crucial in bringing this vision to life. We primarily used alder wood for its warm tones and beautiful grain, paired with powder-coated steel for a modern touch. The wood was finished with a white Rubio Monocoat finish, adding a subtle, elegant sheen that highlights the natural beauty of the alder.
The Build: Challenges and Triumphs
This project was massive. We built six communal tables with benches, thirty two-top tables, and over 150 linear feet of custom bench seating that Michael and I designed together. The space also includes hanging planters, a bar front, back-of-bar shelving, and cabinet casework for water and condiment stations. We even created a custom bench at the entrance and a host stand to tie the entire space together. We started to run out of room in the shop when assembling all of the benches together.
One of the most challenging aspects of the build was the two tall bar-height communal tables, which needed to wrap around existing pillars in the building. This required the expertise of an engineer, and that’s where Tyler Miller Of Miller 3 Engineering came in. Together, we designed a base that could be assembled around the columns in the dining area. Tyler not only helped design and fabricate these intricate table bases but also assisted with the separating walls. These walls were a two-part system that, once installed, seamlessly appeared as one solid piece. We then outfitted them with alder slats, creating a visually striking element. Tyler’s work was crucial in ensuring that the structural elements were both functional and aesthetically pleasing.
Another significant milestone during this project was the introduction of my CNC machine. I had just acquired it and was still learning the ropes, but we jumped right in and used it to create some of the more complicated parts. A friend helped me program a few pieces to get the hang of it, and by the end, I felt like I had taken a major step forward in my craft.
Reflection: A Space to Be Proud Of
Now that Slow and Low is open, I couldn’t be more proud of the work we did. This project pushed me to new limits, both in terms of scale and complexity, but the result is a space that perfectly embodies Michael’s vision. Every piece we created serves a purpose, contributing to the overall atmosphere of the restaurant. From the communal tables to the custom bench seating, the space invites people to sit, relax, and enjoy the unique blend of California and Memphis that Slow and Low offers.
Looking back, this project has been a journey of growth, learning, and ultimately, achievement. I’m excited to see how Slow and Low evolves and to continue creating spaces that bring people together through craftsmanship and design.
Embrace the Challenge: You’ll Learn Along the Way
If there’s one thing I’ve learned from this experience, it’s that you don’t need to have everything figured out before you start. When I took on this project, I had just gotten my CNC machine and barely knew how to use it. But I didn’t let that stop me. Instead, I dove in, learned as I went, and figured out solutions along the way.
The truth is, every project comes with its own set of challenges and growing pains. But those challenges are where the real growth happens. If you’re considering taking on a project that seems a little (or a lot) beyond your current skill set, go for it. You’ll learn on the way, just like everyone else does. Don’t let fear hold you back from pursuing something that excites you. Embrace the unknown, tackle the challenges, and trust that you’ll come out the other side with new skills, confidence, and a sense of accomplishment.













